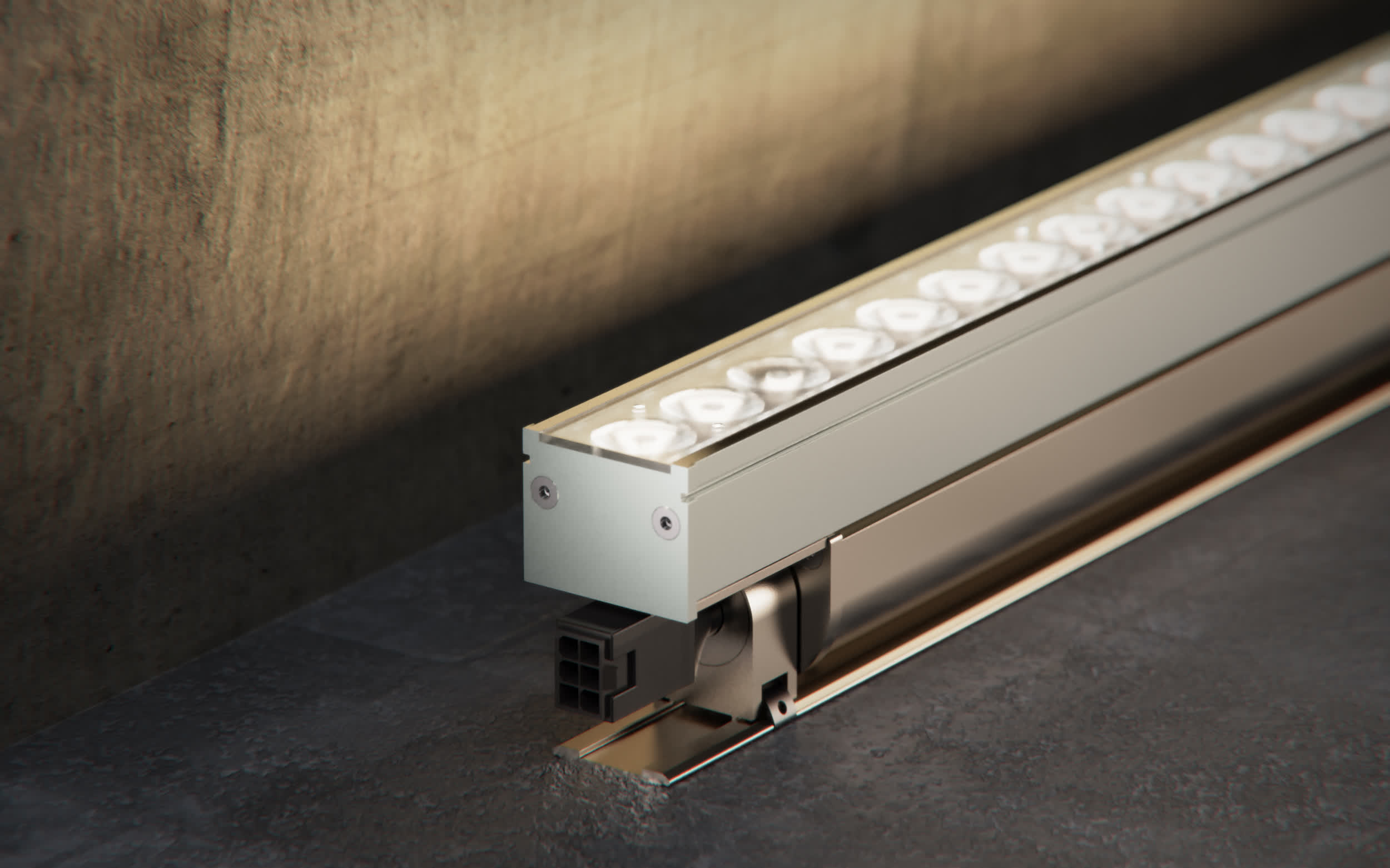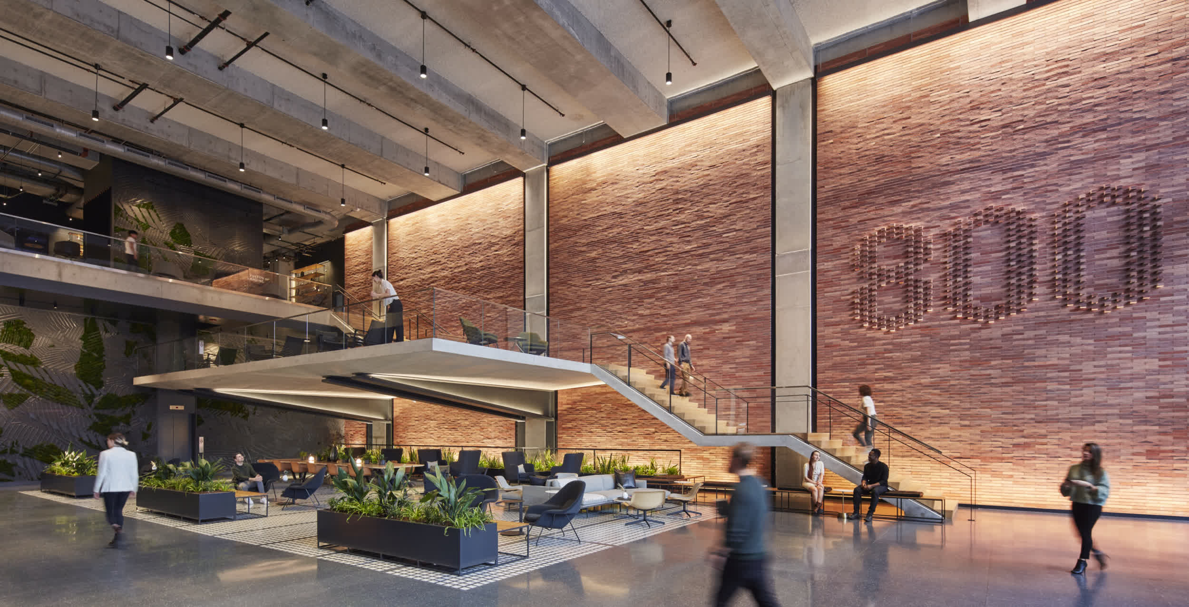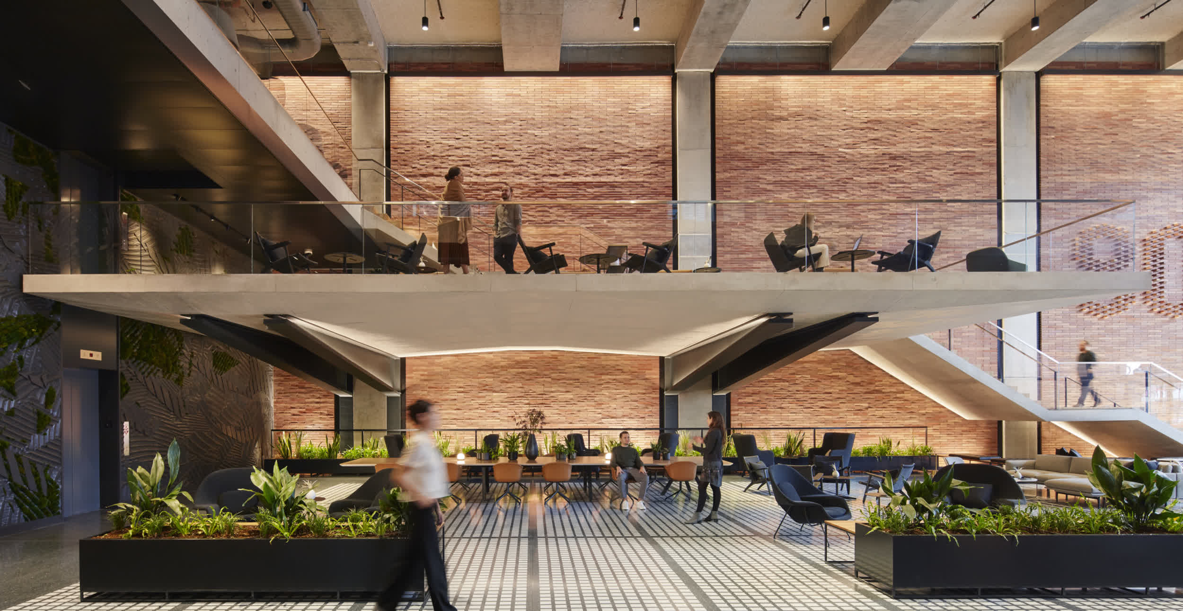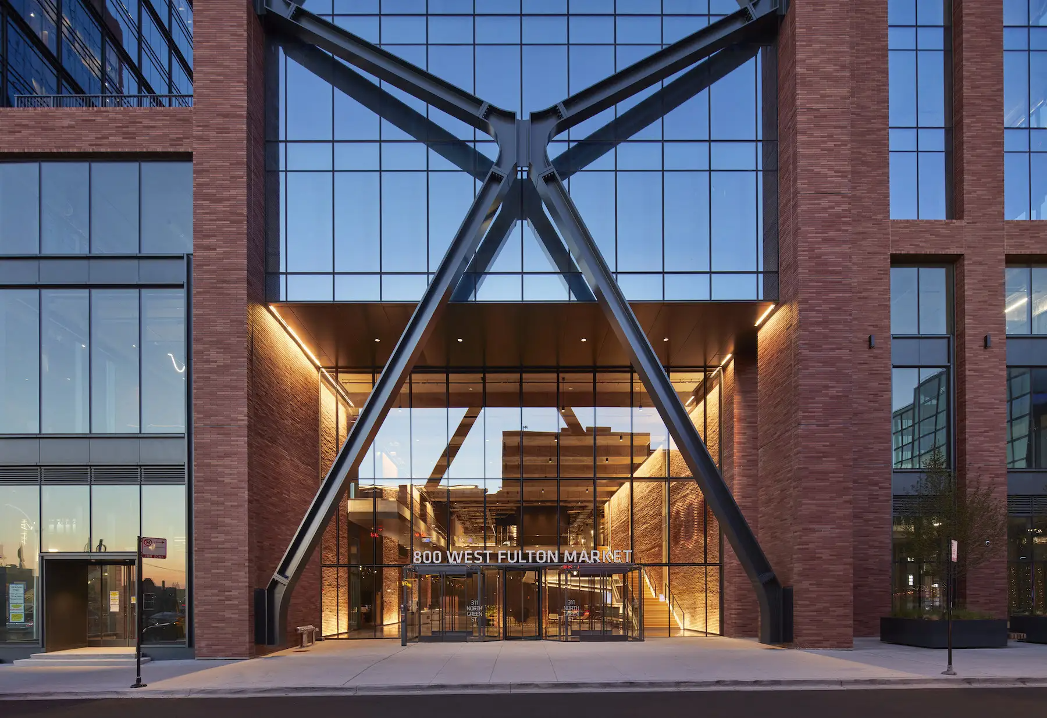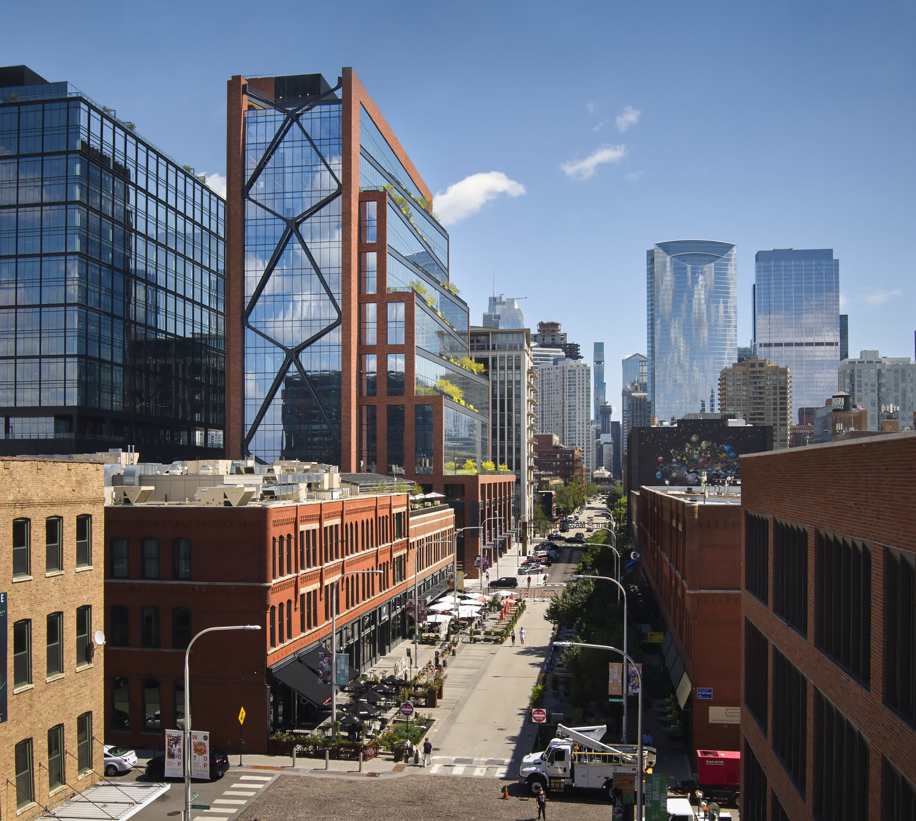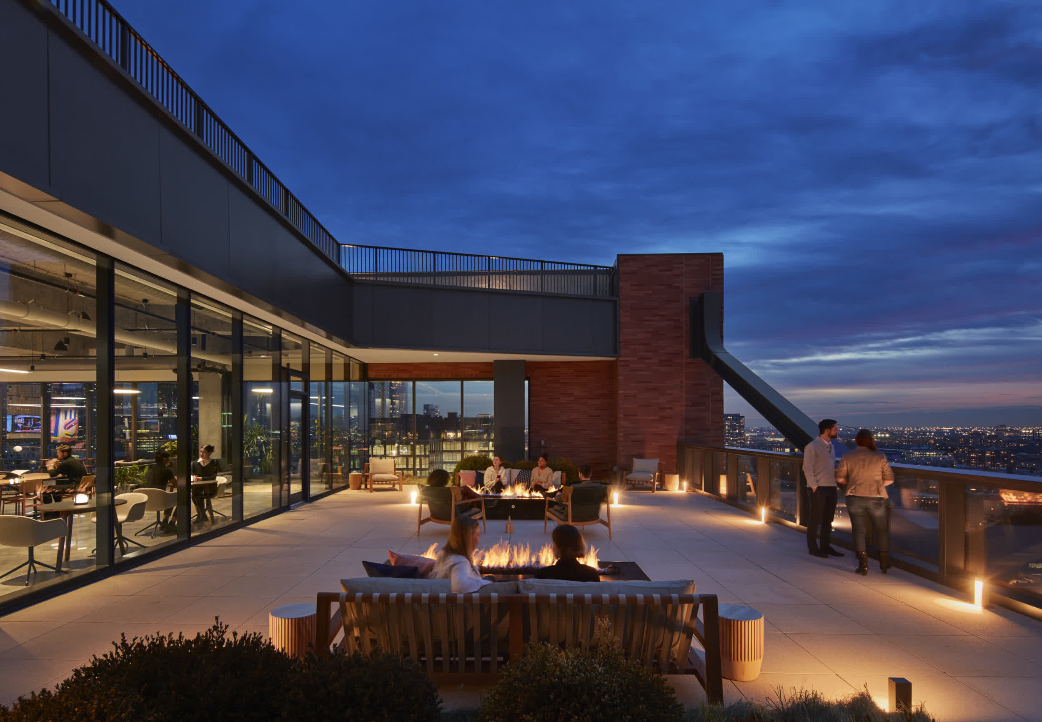Clear Defaults
800 Fulton Market
Architect - Skidmore, Owings & Merrill
LD - Schuler Shook IL
Rep - PG Enlighten
Location - Chicago, IL
The specification required a slim profile luminaire with a powerful lumen package that could be mounted quite close to the wall without creating hotspots or developing undesired scalloping on a textural characteristic that would heightened the artifacts. This conceptualizing aimed to provide a clear visual focus on the space without showcasing light sources.
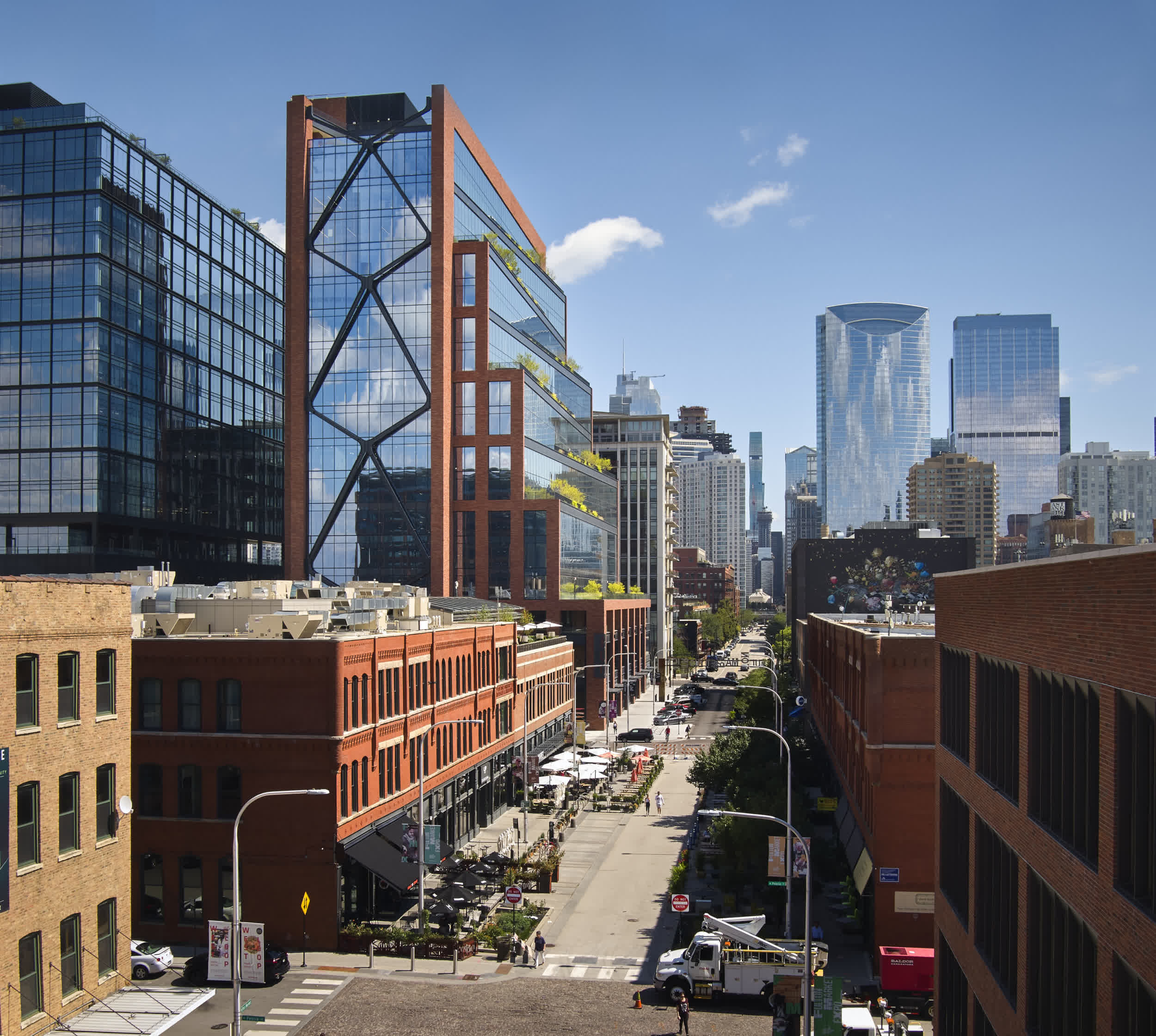
A vibrant design with panoramic views and exquisite lighting
Inside, a nearly 40-foot tall main lobby is defined by a cantilevered staircase and mezzanine that create layered spaces of activity. The material approach, which utilizes exposed concrete, wood and red brick, mimics the tower’s exterior and draws inspiration from the neighborhood’s industrial character. With its flexible workstations and seating, the lobby also becomes a place of exchange that blends seamlessly into the busy streetscape. Our marquee product Runway with a 10x10 beam High CRI was utilized to provide a grazing of the feature brick wall without sacrificing color quality or performance from the design intent.
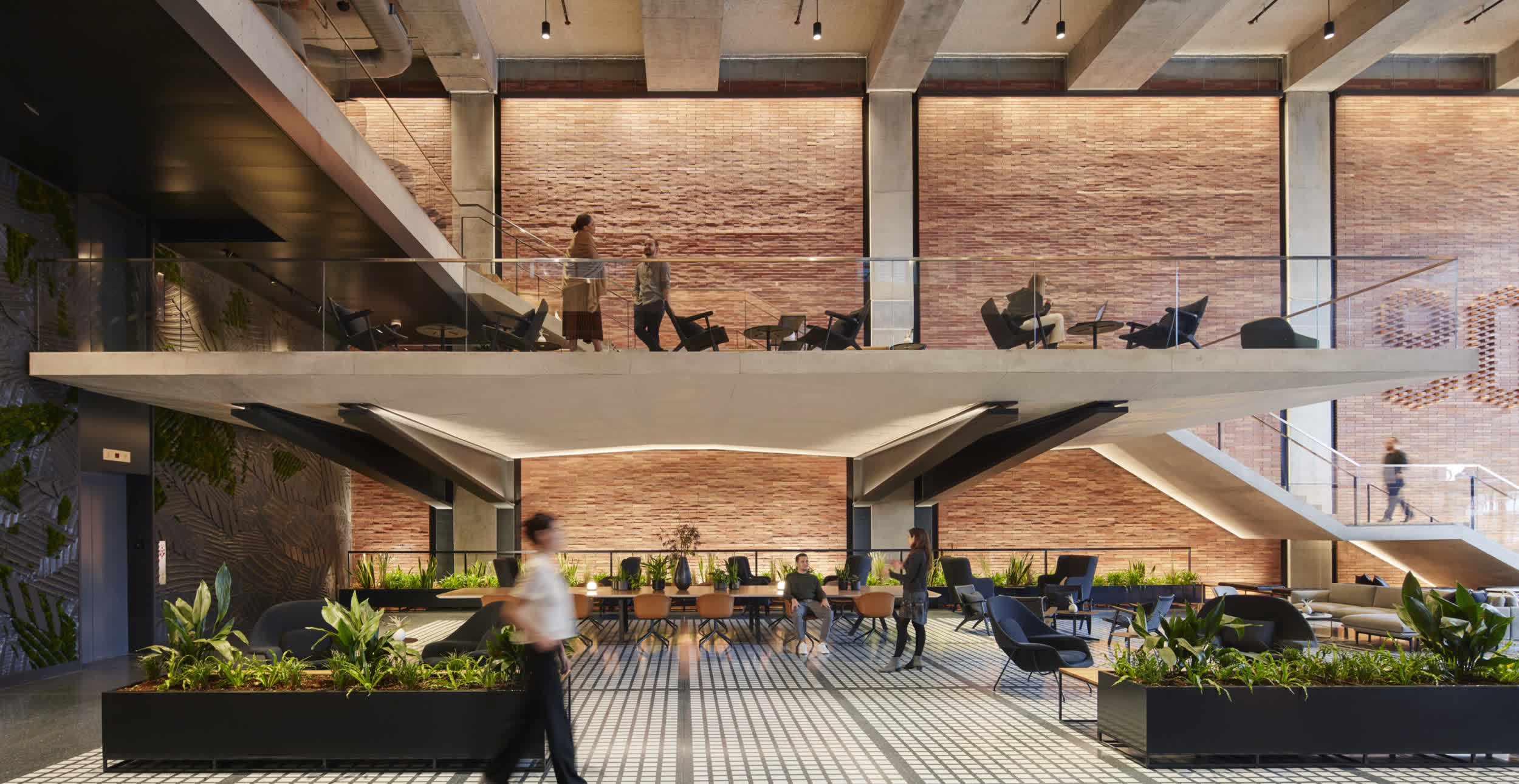
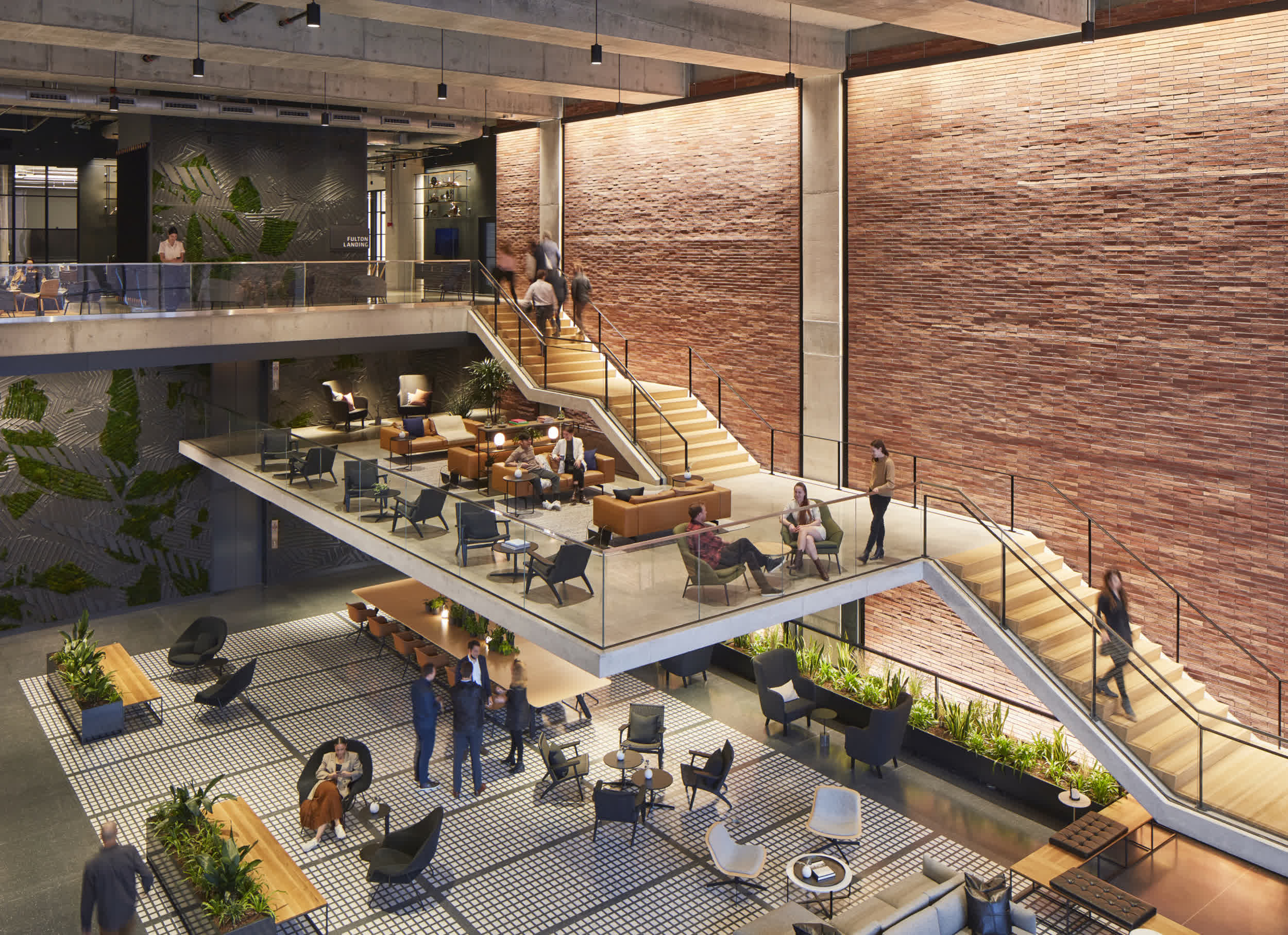
800 Fulton Market
The 800

