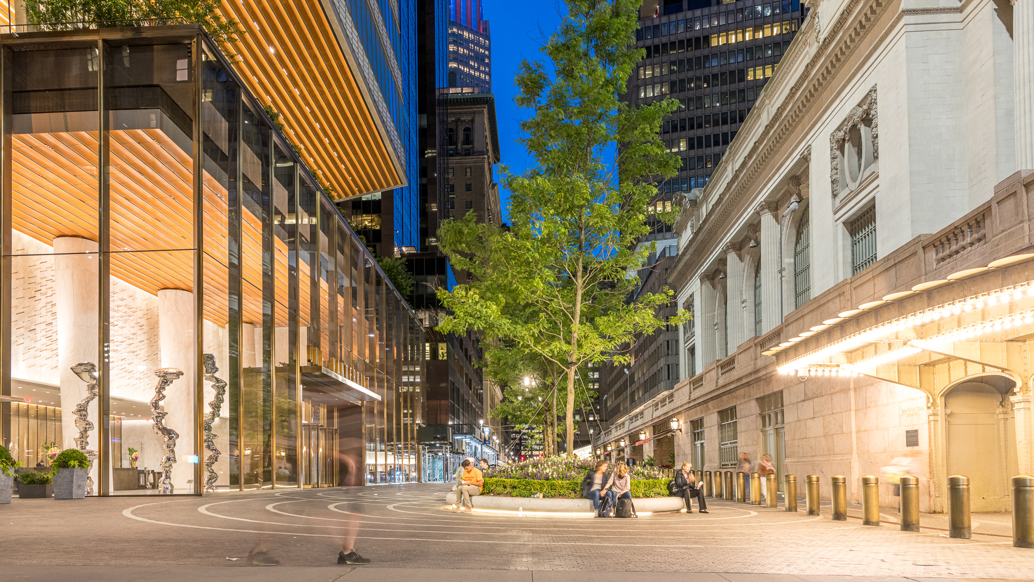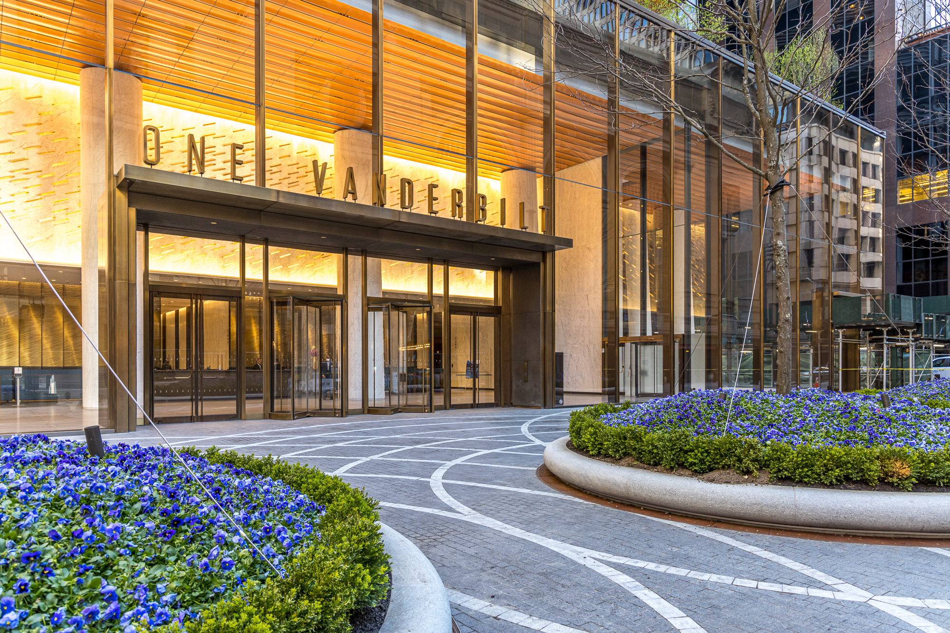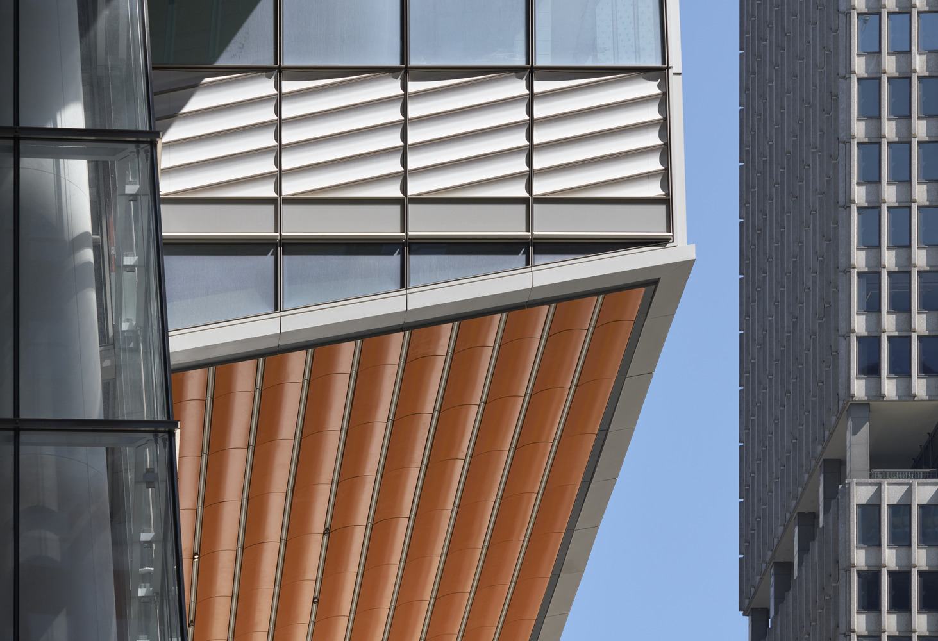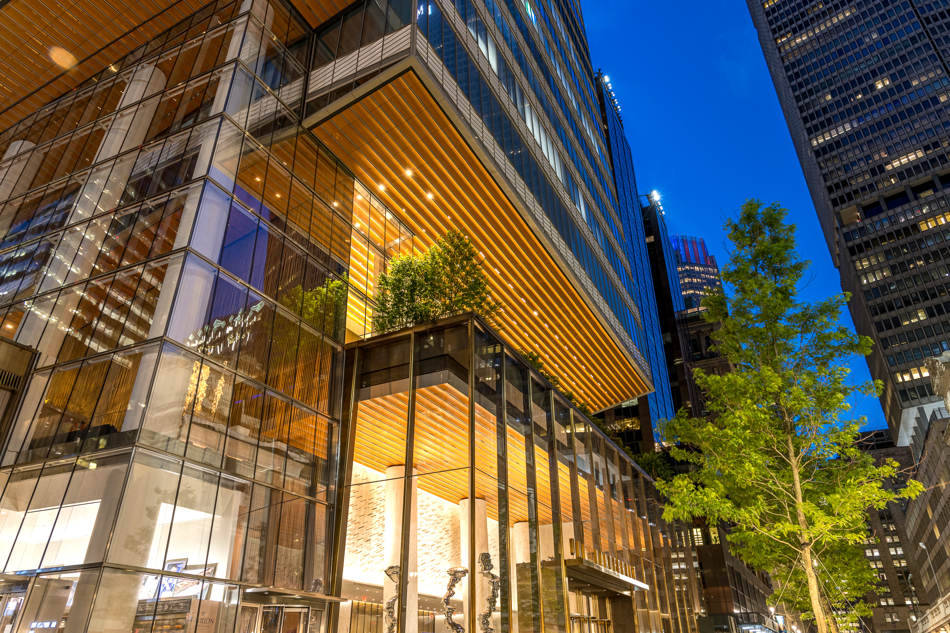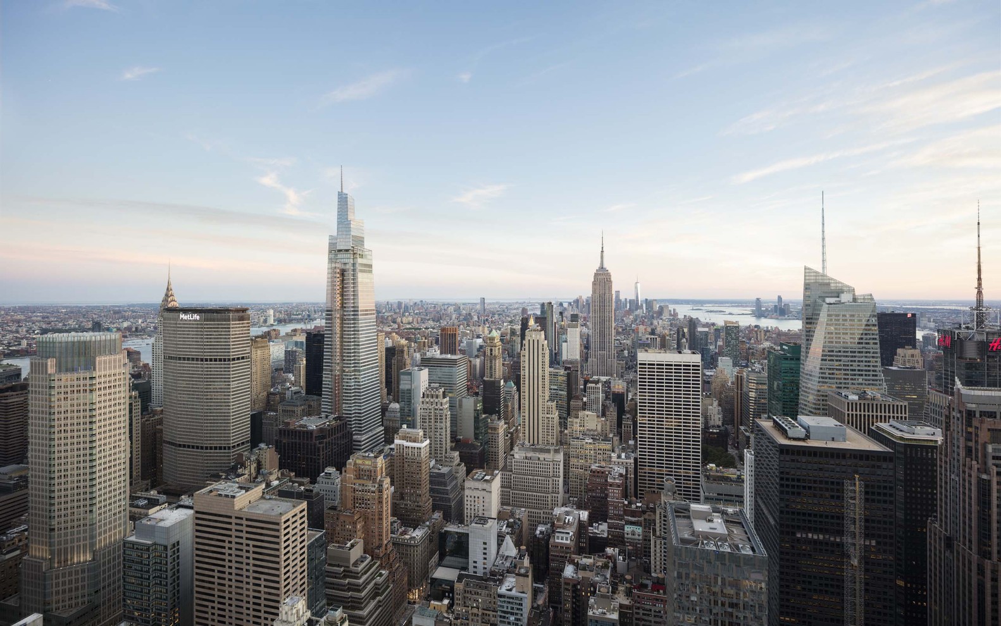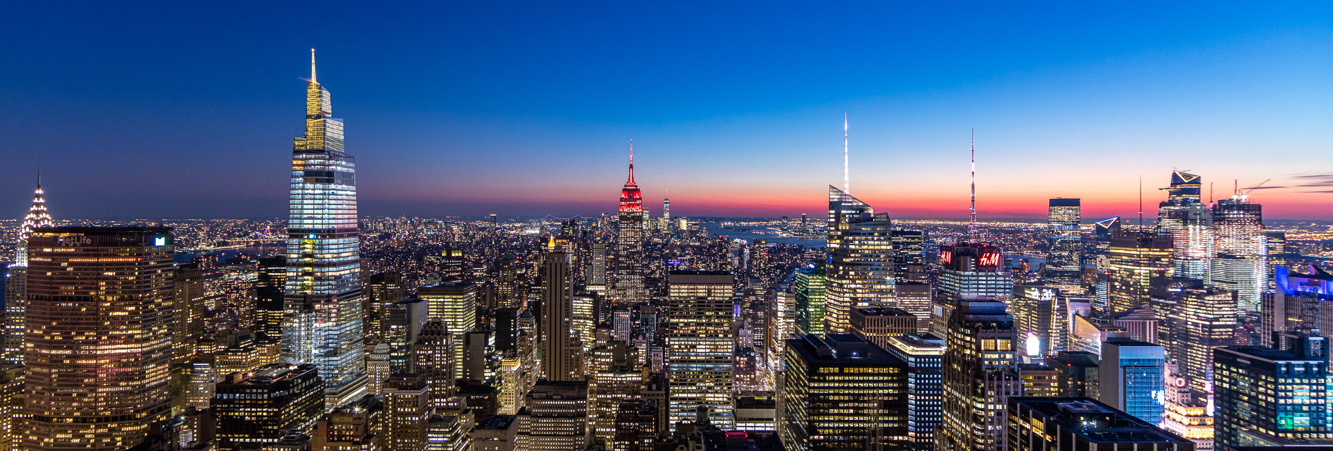Clear Defaults
One Vanderbilt
Architect - KPF/ Gensler
LD - Tillotson Design Associates
Rep - N/A
Location - NYC, NY
As the tallest tower in Midtown, 1 Vanderbilt harmoniously impacts the skyline, proportionate to all its consorts. The base of the building joins the spatial sequence of Grand Central and forms a doorstep to the city, greeting thousands of commuters daily. An integrated complex of below-grade conditions offers connections to the terminal and an active, 14,000-square-foot pedestrian plaza on Vanderbilt Avenue. KPF/ Gensler envisioned a building that would embrace the former constructs of urbanism and define a new trend in Transit-Oriented Design. KPF took an approach that supported the illumination of a workspace with a need to constantly adapt without losing its character.
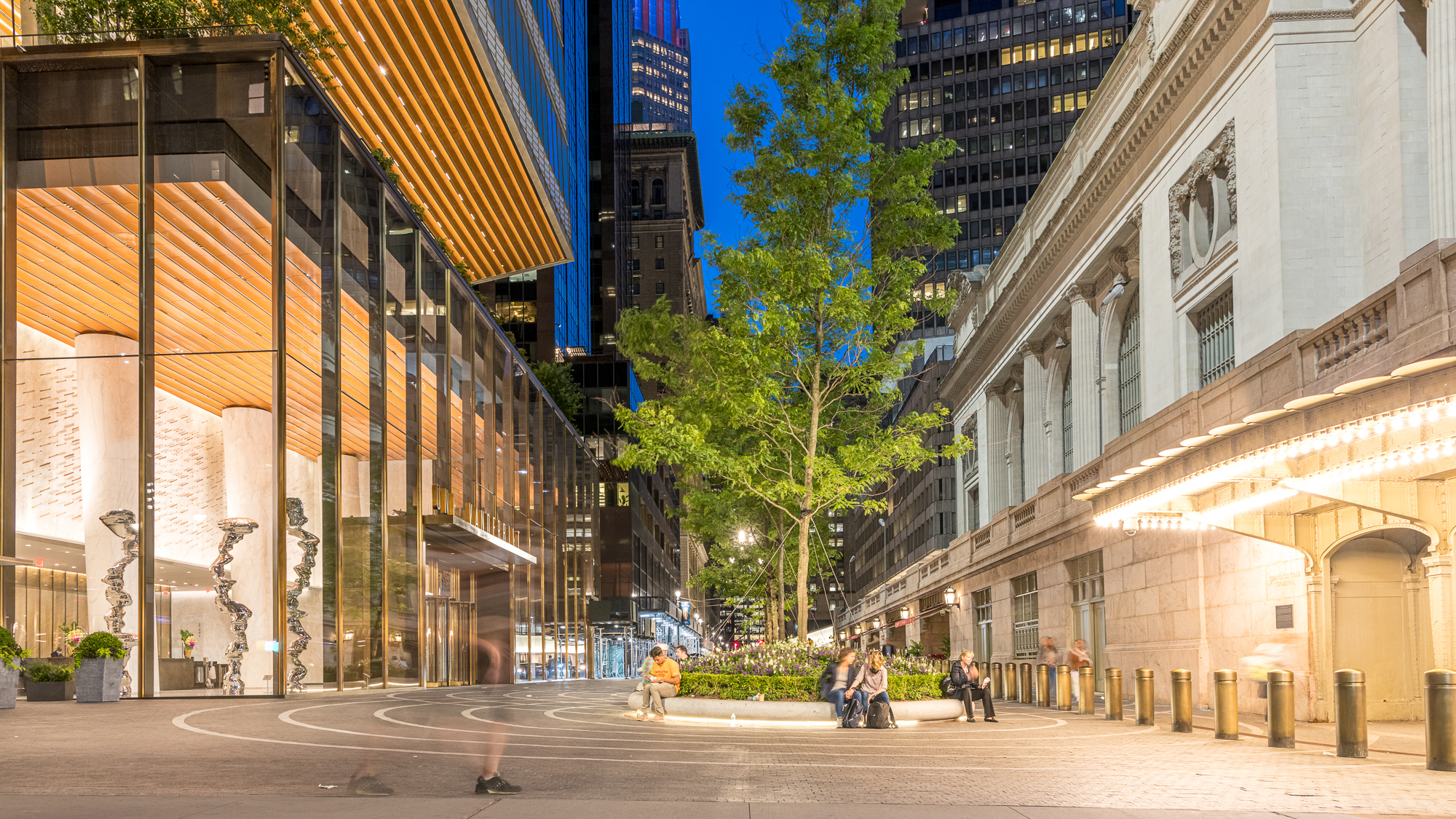
A clear idea for design
Recognizing that the new building and the addition of a new commuter rail, would cause an increase in pedestrians. KPF, through analysis of the flow, explored the role a public plaza would play in the dispersion of the increased traffic. Another method explored, hearkened back to GCT’s most innovative engineer William Wilgus, was to integrate the total underground network of two upper platforms (Grand Central as it is), two lower platforms (East Side Access), and a mezzanine. Upon entering One Vanderbilt, a 30-degree Runway is used to warmly highlight the entry portals so the transition from hectic to calm is at once realized and appreciated. The high R9 levels of our standard 92+ CRI LEDs provide added depth to the 3000K color choice. Multiple Runways, used in a linear array, create a canopy of illumination. In concert with each other, each individual fixture was focused by Tillotson to target specific architectural details.
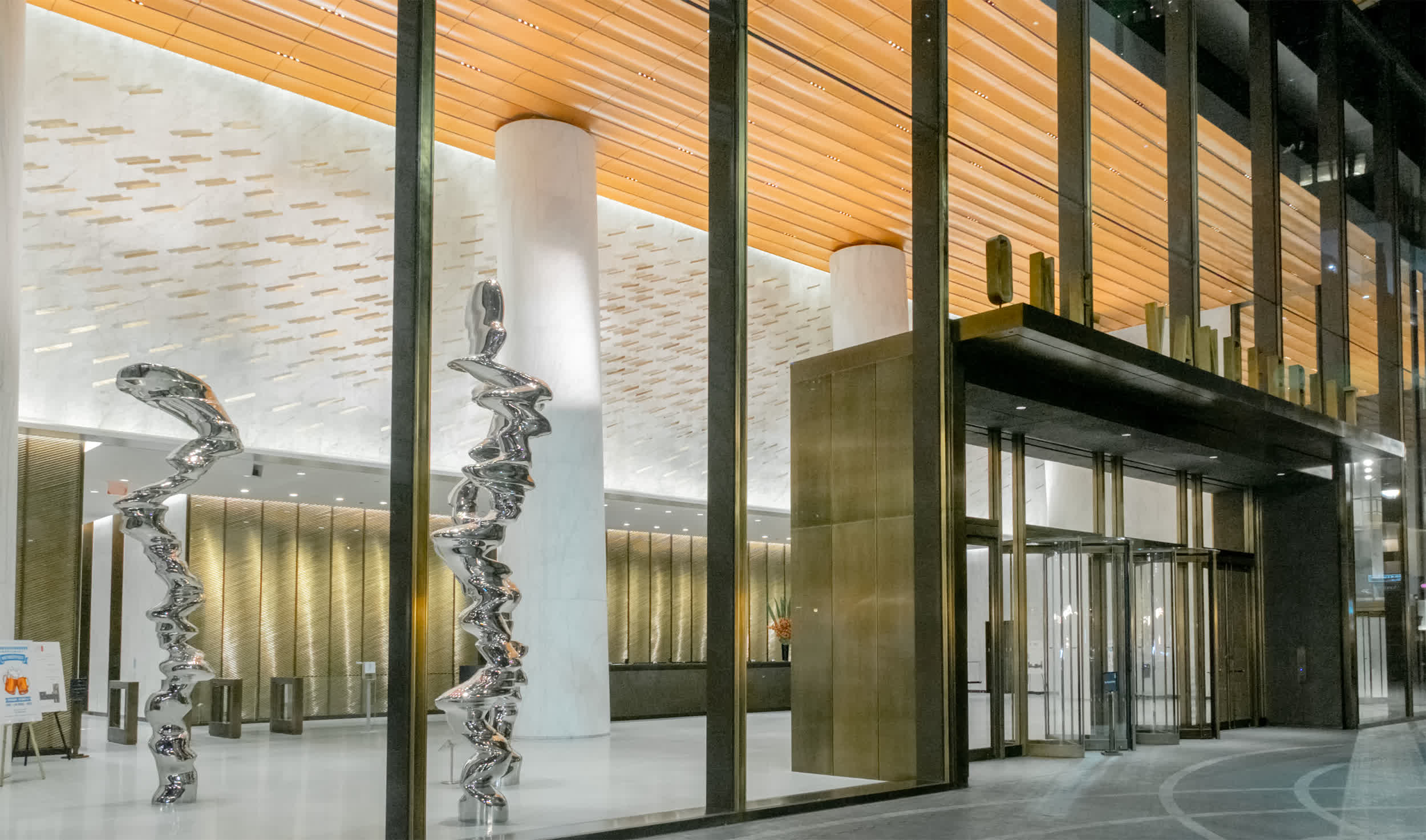
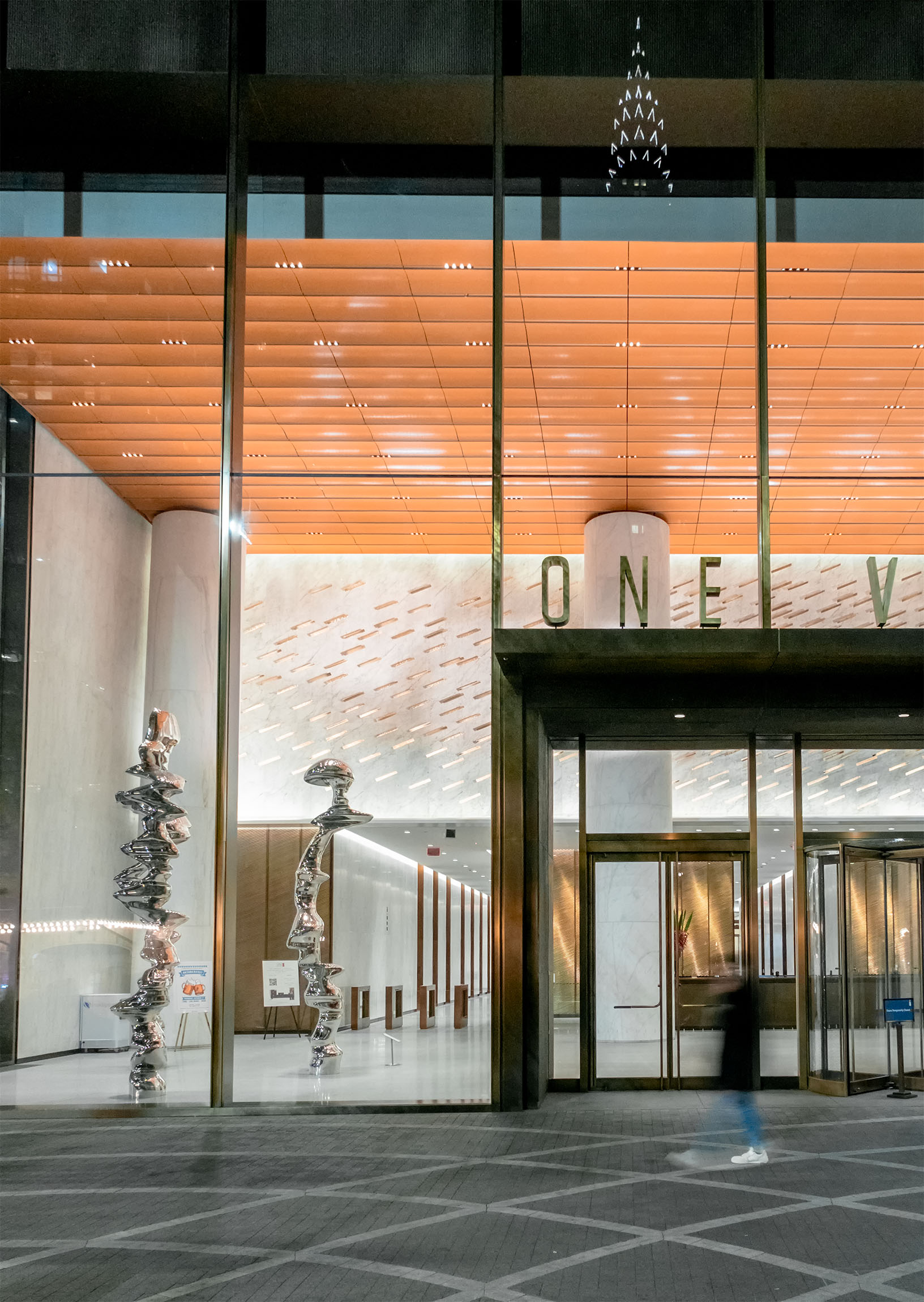
Once in the lobby, a highly texturized feature wall greets visitors. Such condition required a small form factor luminaire with a high precision optic in order to avoid light spills, and sharp gradations of the lighting distribution onto the structure. Our Runway 10 x 10 beam angle arranged in a multi-row array with a minimal setback provided an unmatched level of uniformity. Slim and powerful, at a mere 1.3IN width, Runway was easily concealed in the cove profile to evenly illuminate this striking art piece.

